LAS VEGAS TOWER
Official proposal:
http://dsnet.co.clark.nv.us/dsnetapp...a/P0195924.htm
(height not approved ... yet)
News story
http://www.lvbusinesspress.com/artic...q_11011032.txt
Interview with developer
http://www.lvbusinesspress.com/artic...q_11096974.txt
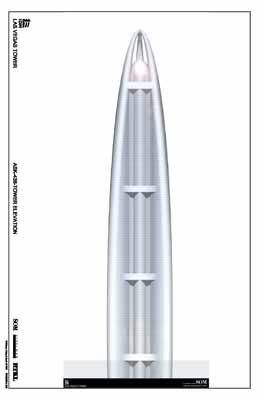
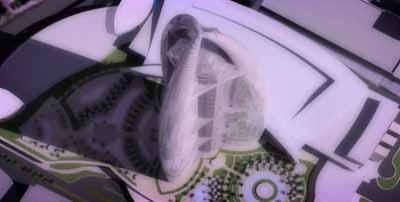
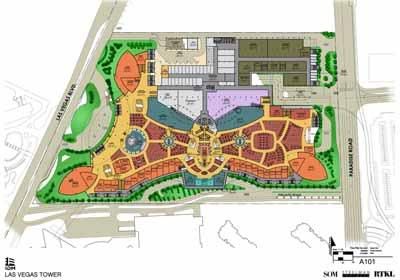
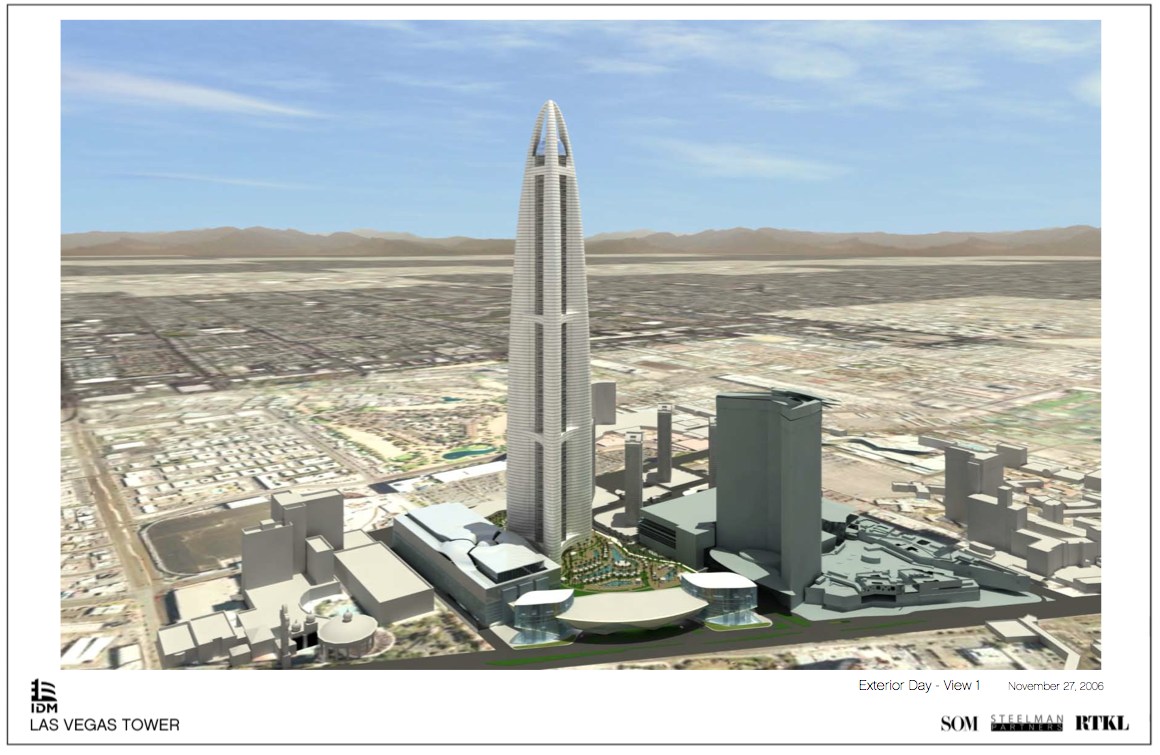
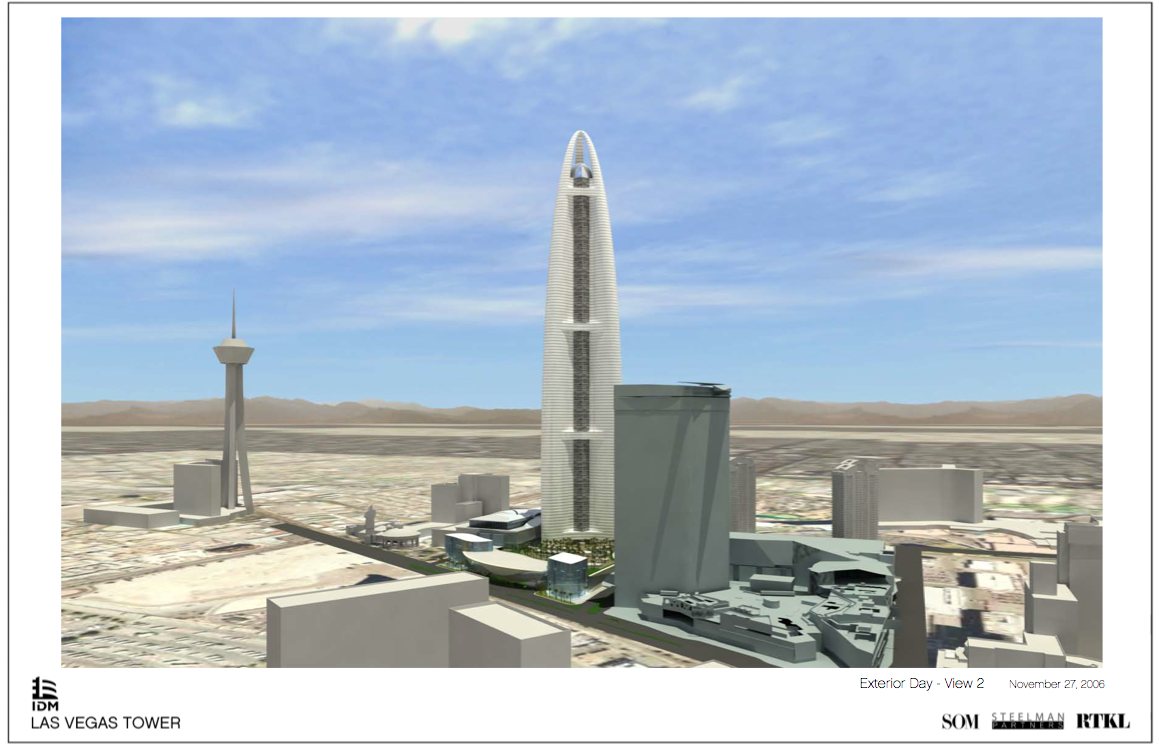
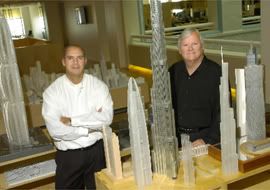
Gordon Gill (left) and Adrian Smith standing next to models, including the LVT and Burj Dubai (models not to scale). Looks like that might be a bigger model of LVT behind Gill.
• • •
Post by developer Christopher Milam
Quote:> The proper name of the project is The Las Vegas Tower (LVT). The project is located at 2600 Las Vegas Blvd. South in Clark County, Nevada (the resort corridor is not in the City of Las Vegas proper). The site was once commonly known as Wet 'N Wild. LVT is a straight hotel-casino. However, the keys/units have been designed, entitled and will be constructed as resort-condominiums to provide for the possibility of one day selling units in the building if market conditions once again permit.
The developer is International Development Management (IDM) based in Austin, Texas. The owner (of LVT and IDM) is Christopher F. Milam.
The height of the crown is 1,888' AGL. LVT will be the tallest building in the US and the tallest hotel in the World. The architect of the tower component is Adrian Smith of SOM (Chicago) and of the podium is Paul Steelman of PSDG (Las Vegas). The senior structural engineer is Bill Baker of SOM (Chicago). Hotel room ID and retail ID are RTKL (variously the Miami, Los Angeles and Chicago offices; led by Daun St. Amand in LA).
Structurally, LVT is modeled on the Burj Dubai (BD). It has the same architect (SOM), structural engineer (SOM), MEP engineer (F&K), fire & life safety consultant (RJ) cost consultant (F&G), wind tunnel consultant (RWDI), and many others. It is a tripod, which is the most efficient structural shape for a super-tall building. The similarities have already been noted to BD in the typical level plans. This allows the maximization of height with minimum penalty for structural weight/cost. It is also rigid with respect to both wind and seismic effects. Wind is the controlling force in the case of LVT. The LVT structure is composite steel and concrete for reasons of both speed and cost (whereas BD is all concrete). For a hotel/residential building, this shape also maximizes curtian wall area, minimizes view conflicts, and minimizes walking distances for guests. Almost all the resort hotels in Las Vegas are Y shaped (look at the various permutations on Google Earth). In a distant-relative way, LVT is the same for different reasons (LVT was driven by the need for structural efficiency). It's a happy circumstance that this shape is also the best for hotel/residential buildings from the user/occupants perspective.
LVT is 67% efficient top to bottom. A standard-height hotel tower would typically be 70%. LVT's efficiency (excellent for a tall building) was made possible by maintaining an economic aspect ratio (building height to total mass). BD, although elegant, is very inefficient in it's top 80 floors. It's non-commercial as a stand-alone project. The owners have the financial resources and a greater regional objective. LVT is a stand-alone investment and therefore must be physcially (and therfore economically) efficient. That being the primary variable to solve for, the consequence of maintaining a high on-floor efficiency at 1888' is a tower of 4.5 million gross square feet containing 3,975 rooms (also constrained by the owner so that 80% of all units had to be 620 net/salable square feet or less). In most markets a hotel with 400 rooms would be large. On the Las Vegas Strip, a hotel of 4,000 rooms is an appropriate size for a variety of reasons related to market demand, land cost and competitiveness. LVT therefore makes good economic sense in Las Vegas, and potentially Manhattan, but unlikely elsewhere in the US. It cannot be smaller (in total mass) and still be efficient, at nearly 2,000' AGL. Such are the constraints of the current state of the art.
As an aside, the height was kept below 2,000' to avoid compound FAA and FCC issues. There was no possibility to reach the height of BD (2,640' AGL = one-half mile) and remain efficient (we tried and it generated 6,500 appropriately sized keys) so a relavant height below 2,000' but above the Freedom Tower's 1,776' was selected. 1,888 is the year the Washington Monument was finally opened to the public, at that time the tallest made made structure in the world. Freedom Tower, in its third incarnation (the one that's being built) was designed by David Childs of SOM's New York office. Anyone familiar with the industry would also know the sub-text here; the unspoken competition between these two primary offices of the America's most storied architectural firm.
Internally, LVT can be thought of as being organized as three hotels stacked on top of each other. There are three double-height sky lobbies, each of which are served from the base by high-speed double-deck cabs. Check-in occurs at each of the sky lobby levels, not at the base (which has a parallel double mezz confirguration. The sky lobbies, represented by bands around the tower, sit above, and phycially adjacent to, the MEP floors. These MEP floors contain the elevator overrides for the stacks below, along with all MEP equipment for the stack.
Each sky lobby serves approximately 60 floors with five lower and five upper-zone single-cab elevators serving approximately 30 floors each. This organization allows the express elevators to drop away above the sky lobby they serve, and for the locals to share the same shafts in each of the three tiers (so there are three tiers, containing two zones each, for a total of six zones). This is an extremely efficient organization with reduces the core size to about 40% of what it would otherwise be. There are also two express double-deck cabs which serve the observation deck and roof restaurant, and two which stop at each sky lobby and serve the pool deck (roof of the podium). All this courtesy of Jim Fortune at Fortune Consulting (rocket scientists).
While probably less interesting to readers of this forum, the podium is also a work of art, both architecturally and economically. The podium consists of two primary elements, a large parking garage along the northern property line, and an open-plan casino/retail building along the southern property line. These two structures come together in the middle of the site, the divisor being the sheer walls coming down from the tower above. The casino, restaurant, retail and other front of house (FOH) uses are south of the tower, and all back of house (BOH) functions are north of the tower. All BOH functions roll seemlessly into the relatively inexpensive garage structure, while all FOH functions are contained in the areas south of the tower sheer walls in a relatively expensive structure. The ground floor is primarily casino, restaurants and high-end retail. The mezzanine and second floor is devoted to retail and supporting food service. The roof of the podium contains the resort pools. This organization is most similar conceptually to the Venetian. The large foot-print clear-span space required for the showroom and ballroom is on top of the garage. Placing them here eliminated any need to transfer loads, as the garage structure is already heavily stressed. The showroom and ballroom are on opposite ends, where both can be easily and effectively served by the required mass exit staircases down the outside garage walls and on to the street. The showroom and ballroom co-joint at TV and music recording studios which all share the same BOH areas and equipment; all courtesy of Patrick Berge at Sceno Plus in Montreal (rock stars).
Finally, at the groundplane, there are three large porte cochere's, one on the Strip, one on Paradise, and one on a new east-west road connecting the Strip to Paradise along the southern site boundary. The Strip porte cochere will primarily serve the casino, the southern porte cochere will primarily serve guests entering and leaving the hotel room tower, and the Paradise port cochere will primarily serve for quick access to the Las Vegas Convention Center (LVCC) which is two blocks to the south. LVT will also be directly connected to the Las Vegas Monorail with the intent of making the LVCC a direct extension of LVT. Truck and servicing all occurs along the base of the garage wall (northern property line).
Regarding entitlements, LVT is located just north of the northern limit of the circling approach airspace at McCarran Airport. This airspace is the primary limiter of height along the Strip and does not impact LVT. There are other procedure-segments which are affected but those issues are not material and can be mitigated. LVT is, in a sense, in the zone of the Stratosphere. Importantly LVT is south of Sahara Ave. The Stratosphere is several blocks north of Sahara and as such is in a much less desirable economic area, and is within the City of Las Vegas proper. LVT is either physically adjacent to or in the immediate vicitnity of the four Turnberry Residence Towers, Fontainebleau, Montreaux, Echelon, Sky, Hilton Resort Residences, Allure, The Sahara, the two Turnberry Towers, and the Hilton Hotel. These are all projects which are either completed, underway or otherwise funded and represent $10 billion in new resort investment, surrounding, but exclusive of LVT itself, which will cost approximately $4.8 billion to deliver (inclusive of land and all softs) - about $1,250,000 per room.
The more development oriented reader will probably have already noted that there is no economic demand for a five-star resort of this scale north of Sahara Ave. or east or west of the Strip. And there is no possibility to construct a building like LVT further south due to the circling approach airspace cap. And there is, outside of possbilty Manhattan, little ability to activate the necessary capital due to the number of rooms created, which is derivative of maintaining an econcomic aspect ratio at this height. Therefore, in a very real sense, there is about a one-square mile area in all of the US where a tall building like this is achievable. And here it is. The market at work...
Design started on LVT in Jan of 2006 and is currently in advanced SD. DD will be completed by mid-2007 and initial CD packages for the foundation will be issued in the Fall of 2007. Construction of the foundations will start in the 4th quarter of 2007. Completion is expected in the 4th quarter of 2011.
http://www.pbase.com/cmilam/image/71491739
http://www.pbase.com/cmilam/image/71490467
http://www.pbase.com/cmilam/image/71490295
http://www.pbase.com/cmilam/image/71491738
http://www.pbase.com/cmilam/image/71491740
http://www.pbase.com/cmilam/image/71491742
http://www.pbase.com/cmilam/image/71491743
http://www.pbase.com/cmilam/image/71491744
http://www.pbase.com/cmilam/image/71491745 | >> |

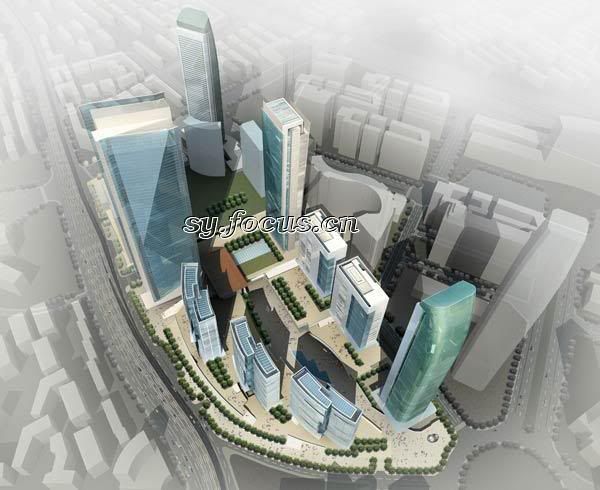
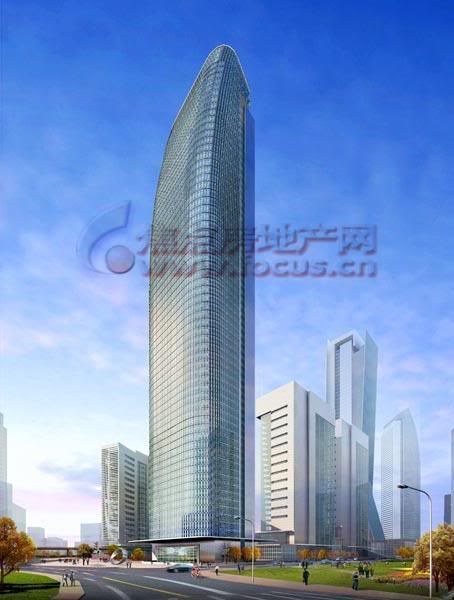
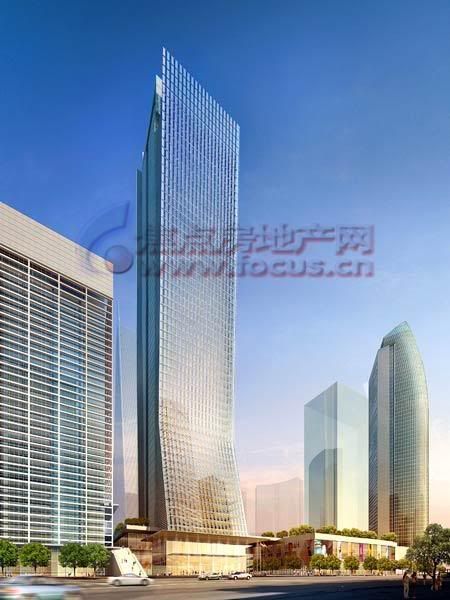
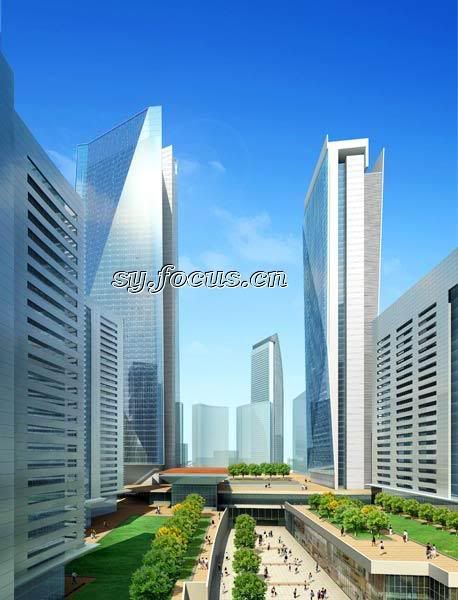
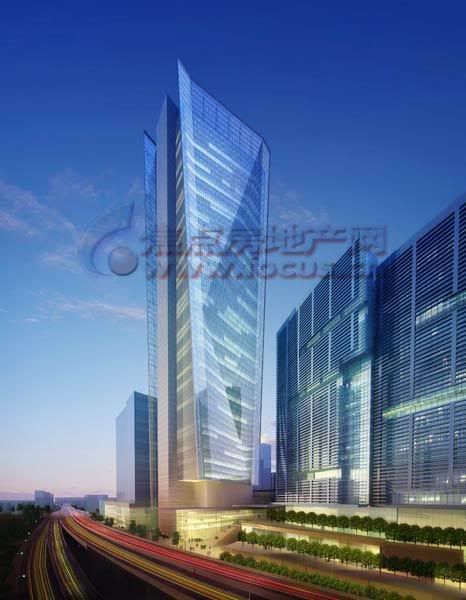
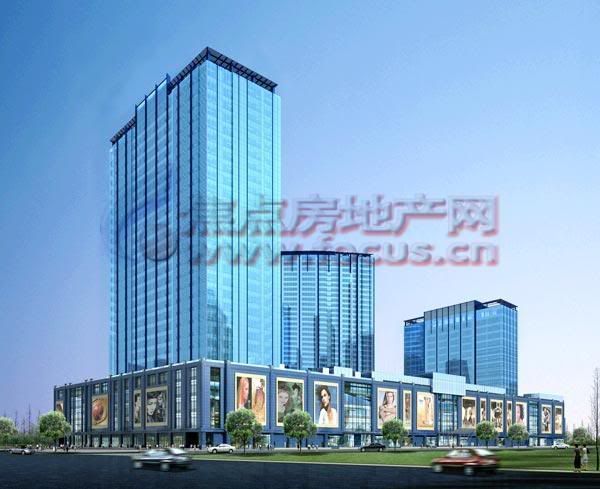
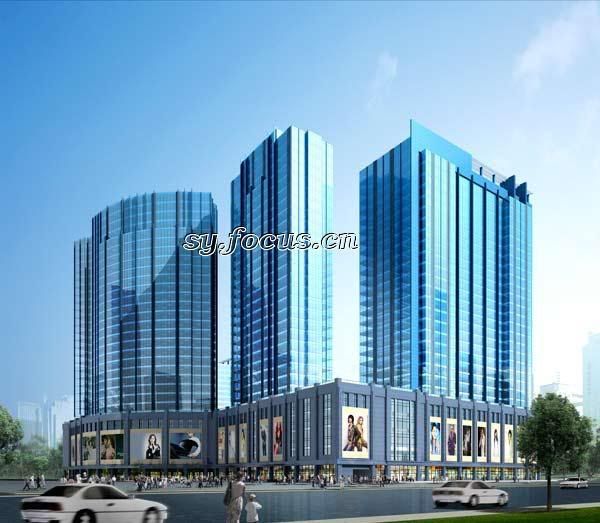
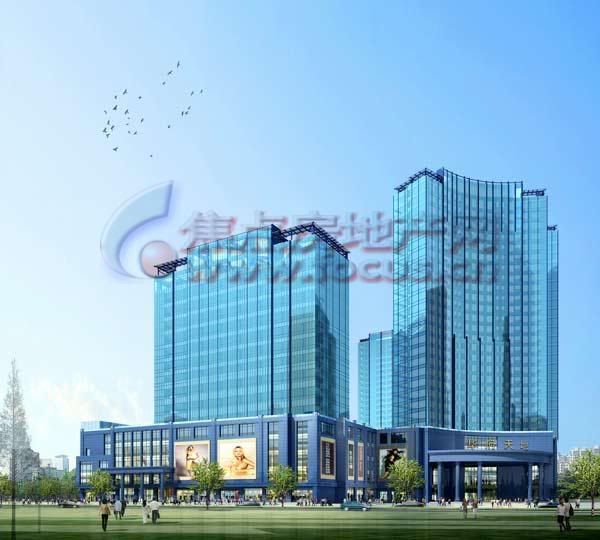



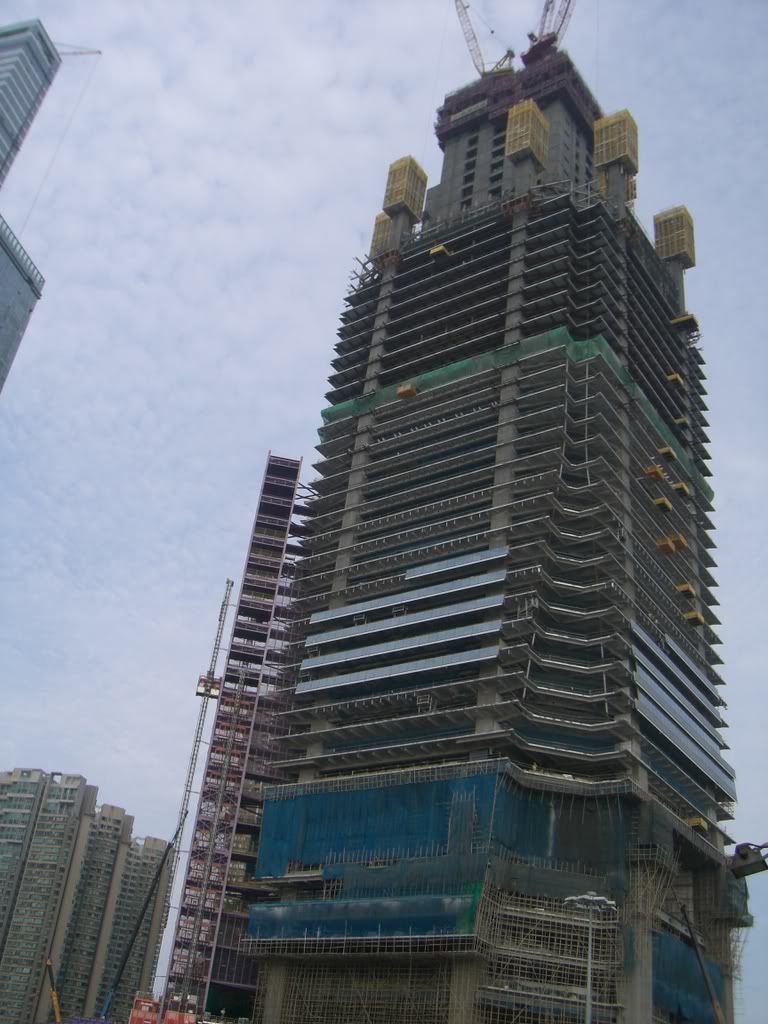 >
> 






 >
> 




 >
> 










 >
>