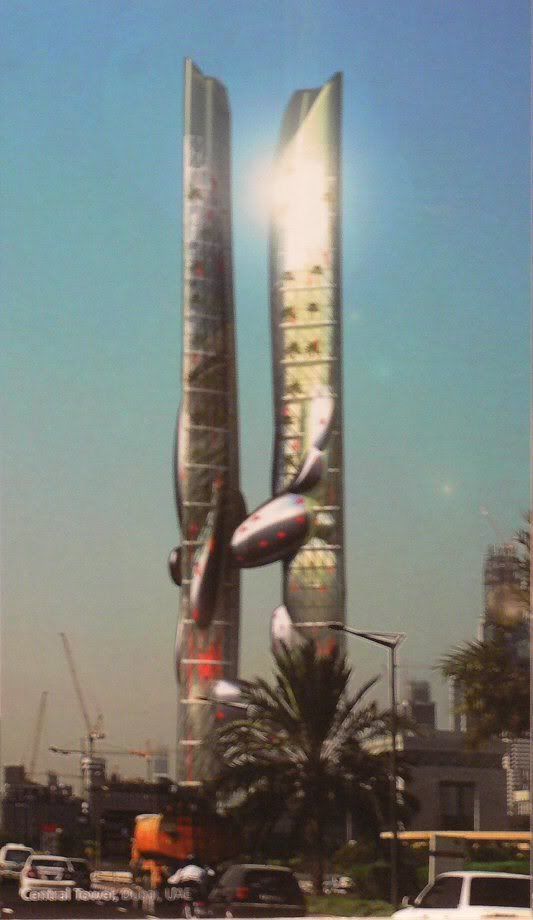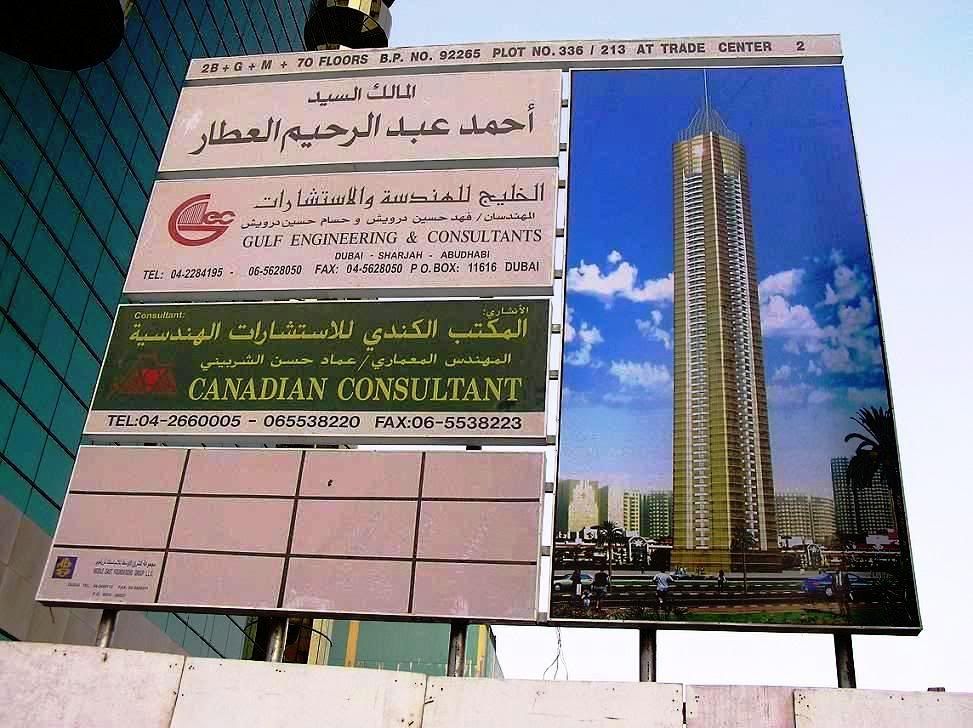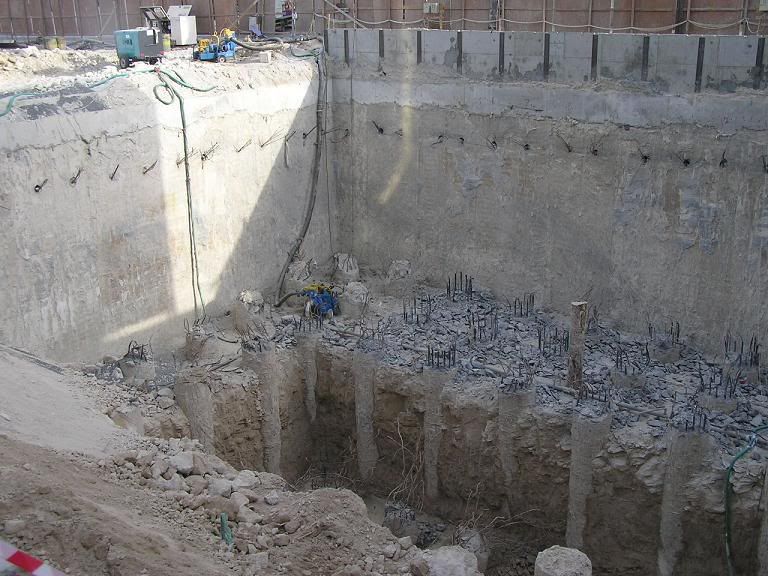|
Sunday, April 15, 2007
NASHVILLE | Signature Tower | 322M (1057ft) | 70 fl | APP
Posted by Admin at 11:30 PM 0 comments
KUWAIT CITY | Al Hamra Tower | 412m | 77 fl | U/C
AL Hamra Mixed-Use Project |
Posted by Admin at 11:00 PM 0 comments
TIANJIN | Sino-Steel Tower | 333m | 80 fl | PRO
|
Posted by Admin at 10:30 PM 0 comments
SEOUL | Korean Rail Corp Tower | 615m | 150 fl | APP
SKorea to build world's second-highest skyscraper |
Posted by Admin at 10:00 PM 0 comments
KANSAS CITY | Tornado Tower | 1000 ft | PRO
Crawford Architects has been selected as the architect of the 1,000-foot Kansas Landmark Tower. The project is the anchor to a 500-acre master-planned mixed-use development that complements the very successful Wyandotte County developments including the Kansas Speedway. |
Posted by Admin at 9:30 PM 0 comments
DUBAI | The Pentominium | 516m | 120 fl | APP
World's largest residential tower will provide 'height of luxury' |
Posted by Admin at 9:00 PM 0 comments
DUBAI | Almas Tower | 360m | 74 fl | COM
Project: Almas Tower |
Posted by Admin at 8:30 PM 0 comments
ZHENGZHOU | Henan Province Radio and Television Emission Tower | 388m | APP
Source: Xinhua News Agency |
Posted by Admin at 8:00 PM 0 comments
GUADALAJARA | Torrena Tower | 336m | COM
Information about Torrena here |
Posted by Admin at 7:30 PM 0 comments
PATTAYA | Ocean 1 Tower | 367m | 91 fl | APP
This is a very exciting project.. |
Posted by Admin at 7:00 PM 0 comments
WUHAN | Minsheng Bank Building | 336m | 68 fl | T/O
I can't find the old thread, sorry. The spire is being erected already: |
Posted by Admin at 6:30 PM 0 comments
BOSTON | 115 Federal Street | 1270ft | PRO
Well, it's finally here. The rendering of Boston's possible 1000' tower by Renzo Piano. |
Posted by Admin at 6:00 PM 0 comments
MANILA | SkyCity Tower | 335m | 77 fl | PRO
from Edmundtanso |
Posted by Admin at 5:00 PM 0 comments
DUBAI | Unknown Supertall | PRO
There seems to be a competition underway for a new megatall tower to be built in DIFC (which is between the emirates towers and burj dubai). The first proposal was found a few weeks ago and is designed by Norr International who also did the emirates towers. Judge the height yourself |
Posted by Admin at 4:00 PM 0 comments
TEHRAN | Milad Tower | 435m | U/C
couldnt find original thread. was wondering how one of the worlds tallest towers is going? it will eventually rise 435m. |
Posted by Admin at 3:30 PM 0 comments
DUBAI | Ahmed Abdul Rahim Al Attar Tower | 301m | 76 fl | U/C
The name is likely to change once the tower is done |
Posted by Admin at 3:00 PM 0 comments


 >
> 

 >
> 




 >
> 

 >
> 

 >
> 

 >
> 




 >
> 




 >
> 








 >
> 









 >
>