well since the world is currently booming with skyscrapers with many over 300m, ive decided to just include skyscrapers 400m+.It was getting ridiculous with 2-3 being added every month. nearly 60, just simply amazing. |
Thursday, April 5, 2007
April 1-Supertall (400m+) construction diagram
Posted by Admin at 11:30 PM 0 comments
Guangzhou: Pearl River New City, West Tower - 532m/104 floors (U/C)
Name of project: West Tower, Pearl River New City, Guangzhou, China |
Posted by Admin at 11:00 PM 0 comments
Hong Kong: ICC - 484m/118 floors (U/C); US6 - 270m/68 floors x2 (T/O)
International Commerce Center |
Posted by Admin at 10:30 PM 0 comments
Tokyo: Sumida Tower - 610m (Approved)
|
Posted by Admin at 10:00 PM 0 comments
New York: One Bryant Park (BofA Tower) - 1200ft/54 floors (U/C)
Part 1 found HERE |
Posted by Admin at 9:30 PM 0 comments
HONG KONG: Nina Tower - 319m/80 floors (T/O)
I think special update threads are better for people who want to see how far a project is (now they have to search trough the whole HK update thread). |
Posted by Admin at 9:00 PM 0 comments
Chicago: Chicago Spire - 2000ft/150 floors (Proposed)
The last thread was near 500, and since some new renderings were posted today on SSP, we might as well start a new thread. Previous Thread |
Posted by Admin at 8:30 PM 0 comments

 >
> 





 >
> 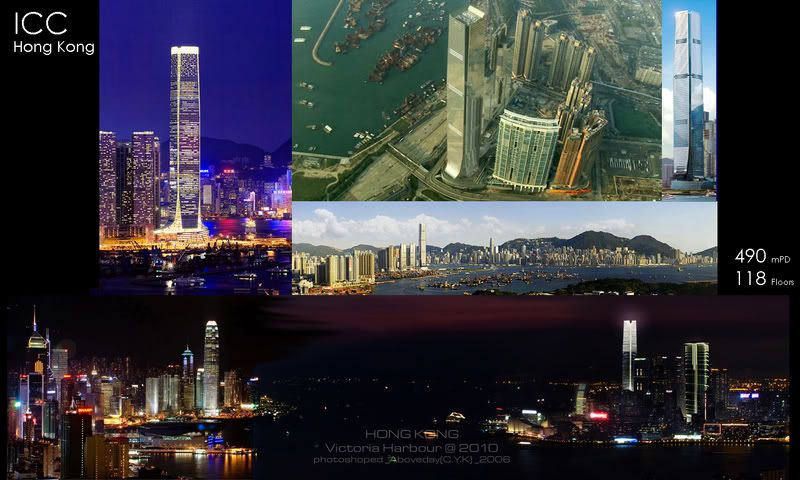


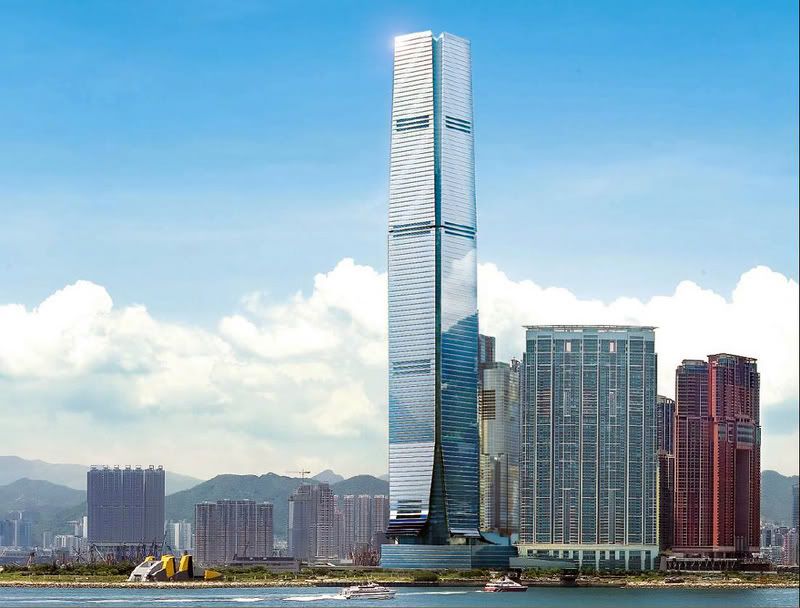















 >
> 


 Short reign for world's tallest building: Tokyo tower to be completed in 2009
Short reign for world's tallest building: Tokyo tower to be completed in 2009 

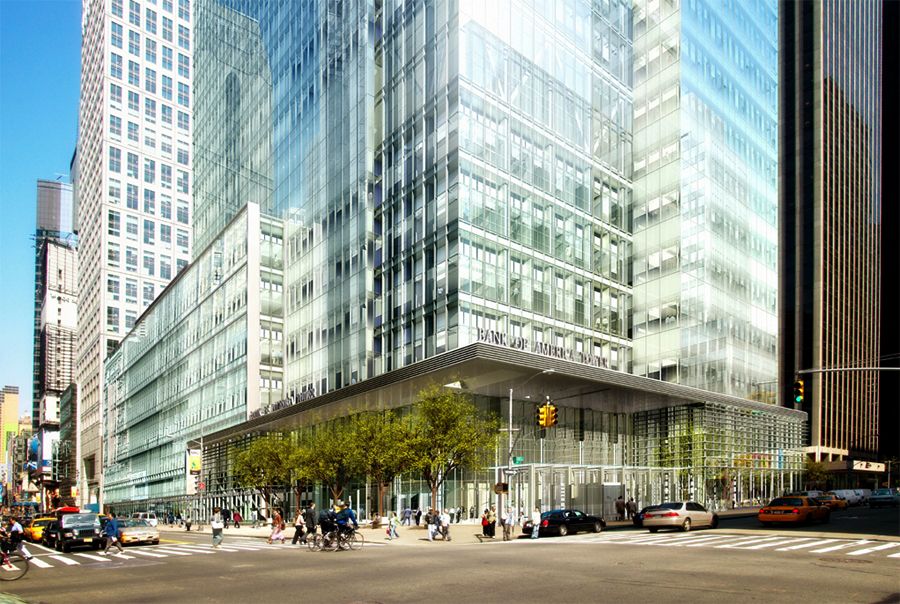
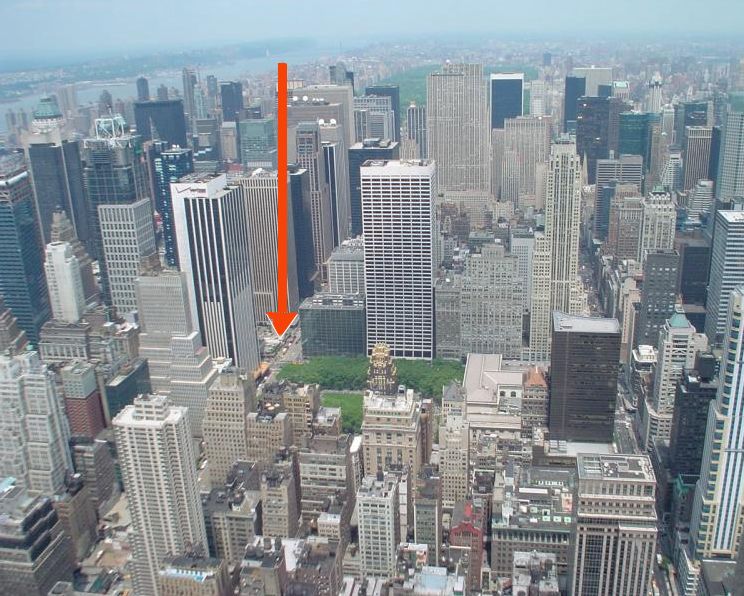




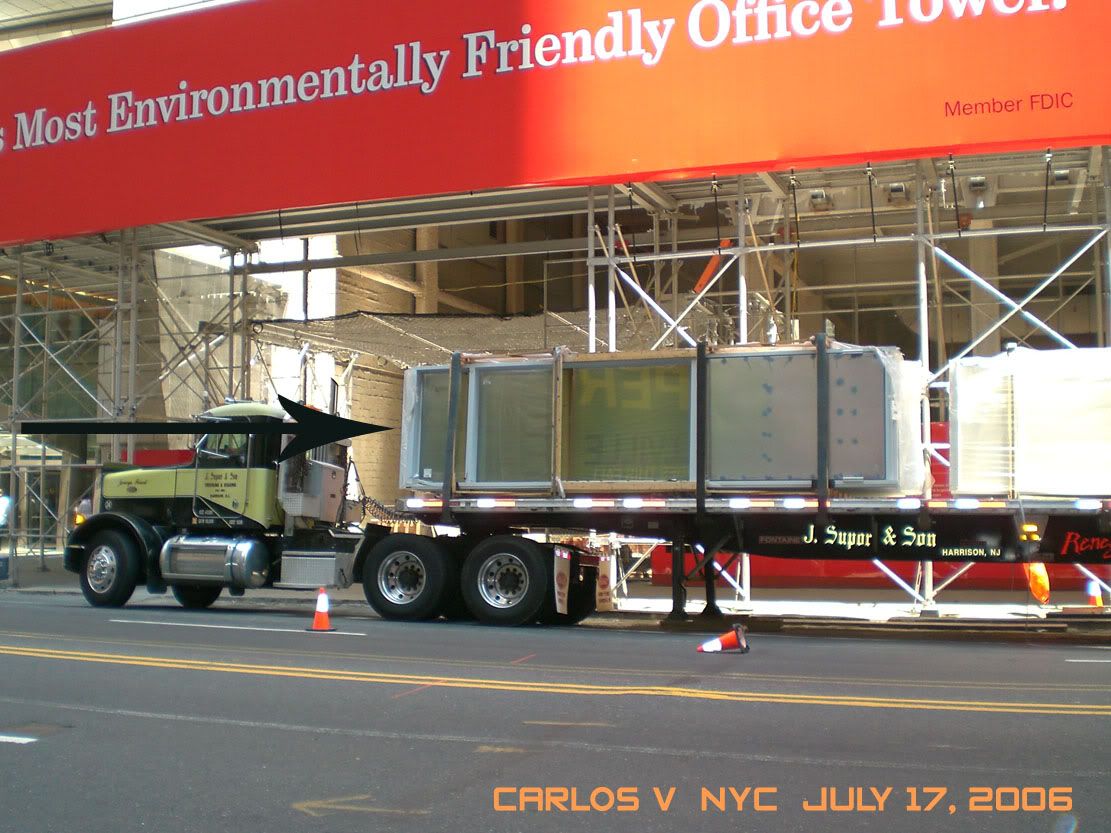

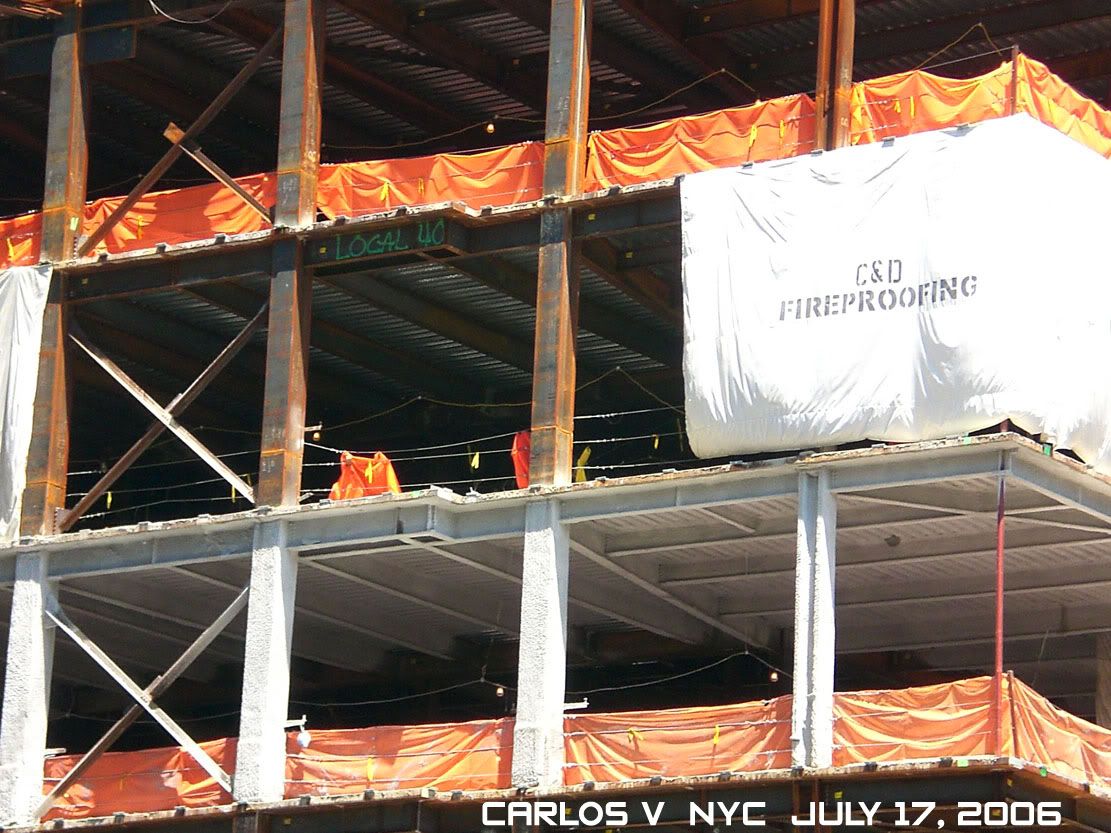
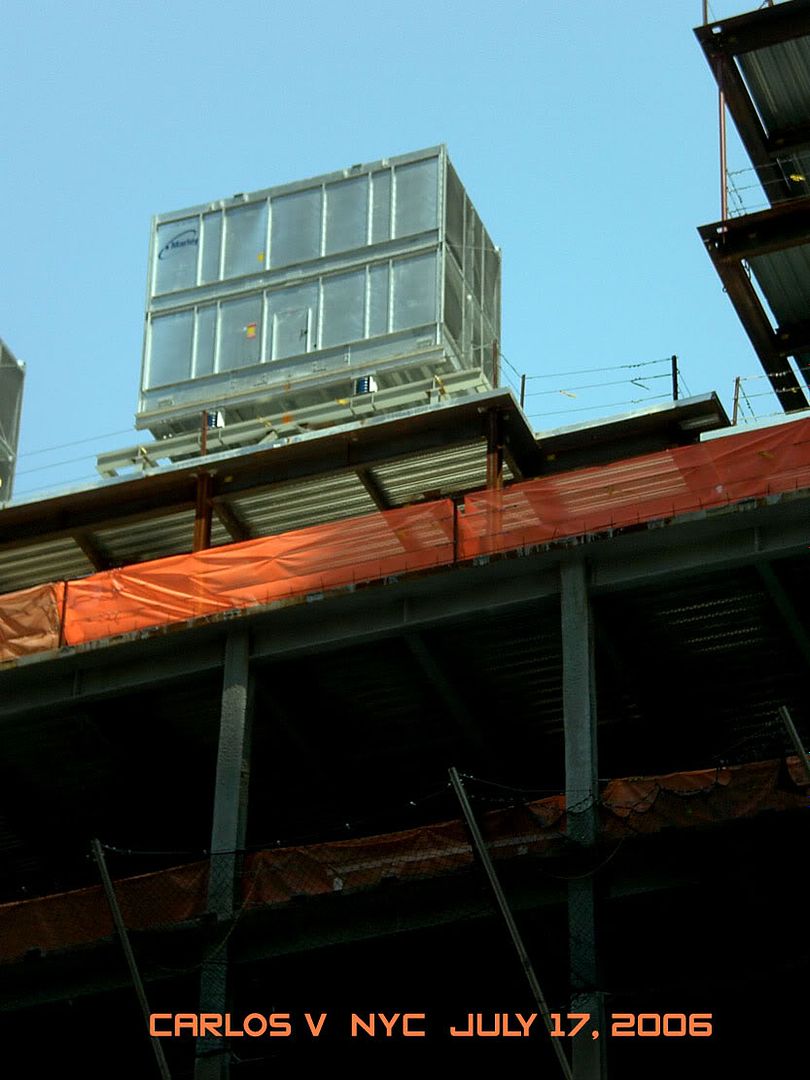
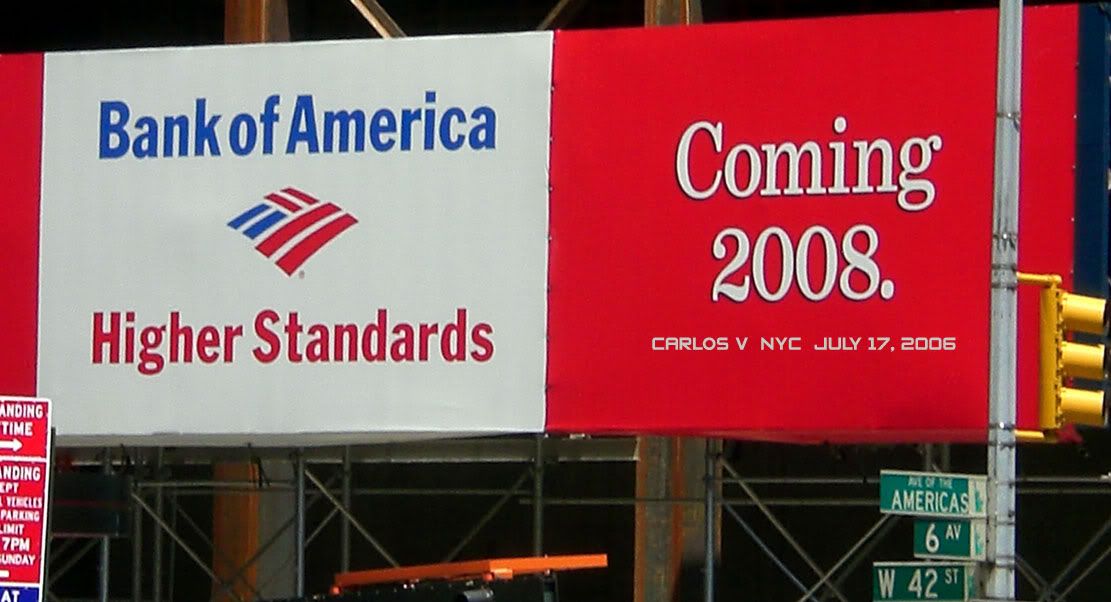



 >
> 























 >
>