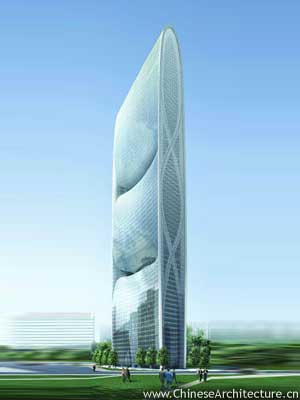City Crown Project of Chongqing |
Saturday, April 14, 2007
CHONGQING | Century Star Plaza | U/C
Posted by Admin at 11:30 PM 0 comments
BUSAN | Lotte World Tower | 510m | 107 fl | APP
|
Posted by Admin at 10:00 PM 0 comments
DUBAI | Rose Rotana Hotel | 333m | 73 fl | COM
|
Posted by Admin at 9:30 PM 0 comments
KUWAIT | Square Capital Tower | 351m | 63 fl | U/C
Owner : Al Dar National Real Estate Company |
Posted by Admin at 9:00 PM 0 comments
GUANGZHOU | Guangzhou TV Tower | 610m | U/C
Posted by Admin at 8:30 PM 0 comments
TOKYO | Sumida Tower | 610m | APP
|
Posted by Admin at 8:00 PM 0 comments
GUANGZHOU | Pearl River Tower | 303m | 70 fl | APP
Quote:>
Quote:>
   Location at Zhujiang New Town  Costruction has started. No better pic by the moment, sorry.  > > |
Posted by Admin at 7:30 PM 0 comments
PANAMA CITY | Los Faros de Panama | 346m | 85 fl | U/C
Pictures and Information about this Project are courtesy of Forumer Menandro.  > >  The project consists on: 1) Central Tower: Apartments and 5 star hotel (85 stories @ 346m) 2) East Tower: Apartments (73 stories @ 254m) 3) Weat Tower: Apartments (73 stories @ 254m) 4) High end Shopping Mall 5) Casino  Plans, Elevations, and Sections Podium  ---- ---- Towers  ---------- ---------- ------- -------    Shopping Center  Location  Design Team Developer: Grupo Mall (Madrid, Spain) www.mall.es Architect: Chapman Taylor (Madrid, Spain) www.chapmantaylor.com Structural Engineer: ARUP (London, England) www.arup.com Humberto EcheverrÃa & Asociados (Panama City, Panama) Structural Features - Continuous reinforced concrete mat - Reinforced concrete retaining walls at basement - Reinforced concrete shear wall system. - Wind Tunnel Testing for design of lateral load resisting system.  - Tower structure is reinforced with shock absorbing dampers at mechanical levels.   Renders & Images     Building Model    Construction Pictures as of March 2007       www.farosdepanama.com> |
Posted by Admin at 7:00 PM 0 comments

















 >
> 


 Short reign for world's tallest building: Tokyo tower to be completed in 2009
Short reign for world's tallest building: Tokyo tower to be completed in 2009