Designed by: N/A |
Monday, April 9, 2007
Karachi: Port Tower Complex - 593m (Proposed)
Posted by Admin at 11:30 PM 0 comments
Dubai: The Pentominium - 516m/120 floors (Approved)
World's largest residential tower will provide 'height of luxury' |
Posted by Admin at 11:00 PM 0 comments
Shenzhen: Kingkey Finance Center Plaza - 439m/97 floors (Approved)
The height of Kingkey Finance Center Plaza will be 439m... |
Posted by Admin at 10:30 PM 0 comments
Australia: Solar Tower - 500m (Proposed)
latest news on Australia's 1000m Solar Tower |
Posted by Admin at 10:00 PM 0 comments
Tianjin: Nanjing Lu Supertall - 500m+/130f (Proposed)
Previously, they proposed a 422m twin tower project. They changed that for a single megatall proposal |
Posted by Admin at 9:30 PM 0 comments
Guangzhou: Twin Towers - West Tower: 432m/110 floors (U/C)
By design, the height of Guanzhou west tower should 432M. |
Posted by Admin at 9:00 PM 0 comments
DUBAI: Marina 101 - 412m/101 floors (U/C)
Name: Marina 101 |
Posted by Admin at 8:30 PM 0 comments
BEIJING: China World Trade Center Twr III - 333m/80 floors (U/C)
China World Trade Center |
Posted by Admin at 7:30 PM 0 comments
DUBAI: Princess Tower - 414m/107 floors (U/C)
NAME: Princess Tower |
Posted by Admin at 6:00 PM 0 comments
TIANJIN: Sino-Steel Tower - 333m/80 floors (Proposed)
|
Posted by Admin at 5:30 PM 0 comments
Tokyo: Sumida Tower - 610m (Approved)
|
Posted by Admin at 5:00 PM 0 comments
CHICAGO: Trump Tower - 1362ft(415m)/96 floors (U/C)
Trump International Hotel & Tower (2008) |
Posted by Admin at 4:30 PM 0 comments
Santiago - Costanera Center (300m/170m/170m/105m/280.000 sq. m. mall)
Here are some pictures of the biggest construction project in South America, Costanera Center, that will host the tallest tower of South America. |
Posted by Admin at 3:30 PM 0 comments
Santiago - Costanera Center (300m/170m/170m/105m/280.000 sq. m. mall)
Here are some pictures of the biggest construction project in South America, Costanera Center, that will host the tallest tower of South America. |
Posted by Admin at 3:00 PM 0 comments





 >
> 
 >
> 
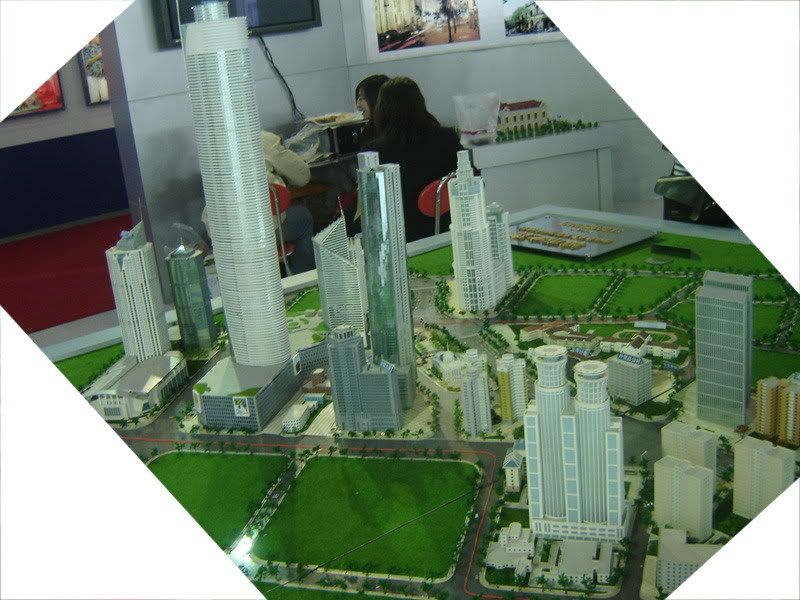
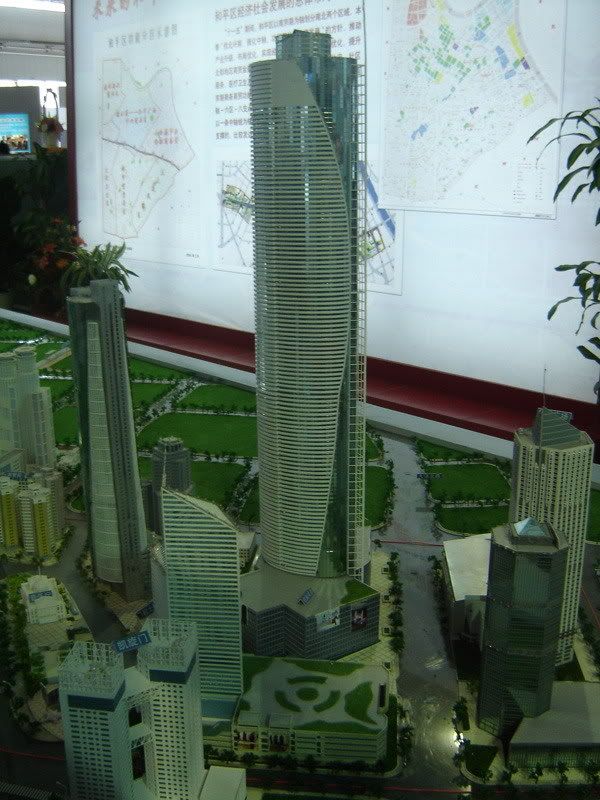
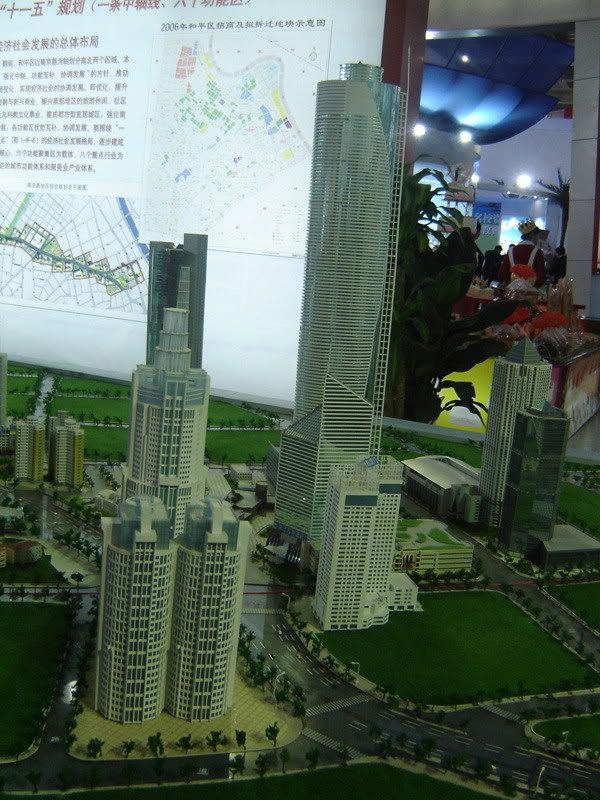
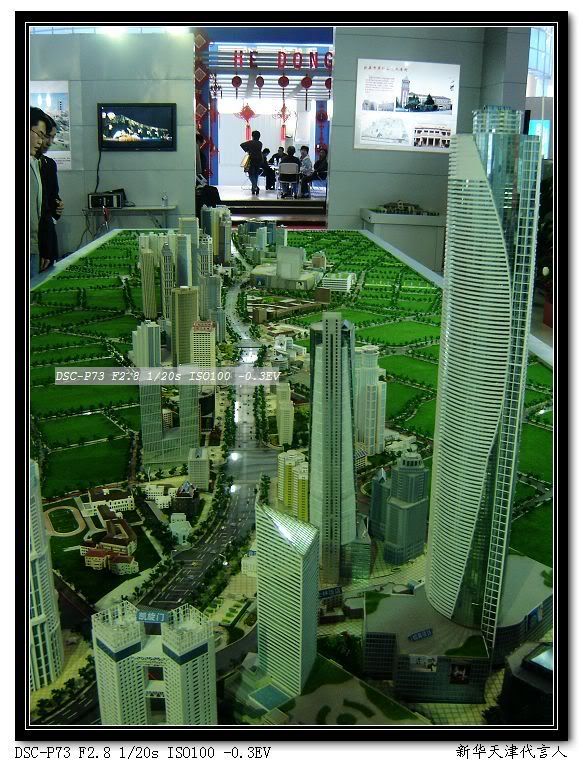
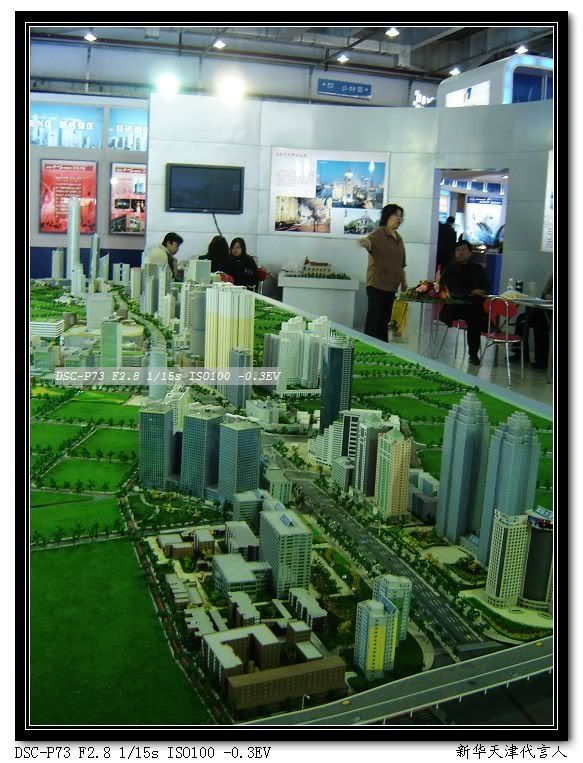



 >
> 





 >
>  >
> 






 Short reign for world's tallest building: Tokyo tower to be completed in 2009
Short reign for world's tallest building: Tokyo tower to be completed in 2009 














 >
>