|
Friday, April 6, 2007
Nanjing: Greenland Plaza - 450m/88 floors (U/C)
Posted by Admin at 3:00 AM 0 comments
Santiago - Costanera Center (300m/170m/170m/105m/280.000 sq. m. mall)
Here are some pictures of the biggest construction project in South America, Costanera Center, that will host the tallest tower of South America. |
Posted by Admin at 2:30 AM 0 comments
DUBAI: The Torch - 345m/80 floors (u/c)
NAME: THE TORCH |
Posted by Admin at 2:00 AM 0 comments
DUBAI: 23 Marina - 395m/89 floors (U/C)
Name: 23 Marina |
Posted by Admin at 1:30 AM 0 comments
Tianjin: Nanjing Lu Supertall - 500m+/130f (Proposed)
Previously, they proposed a 422m twin tower project. They changed that for a single megatall proposal |
Posted by Admin at 1:00 AM 0 comments
Chicago: Waterview Tower - 1047ft/89 floors (U/C)
This is a thread for Waterview Tower in Chicago. The name is the result from every residence having views of either the Chicago River or Lake Michigan, if not both, hence Waterview. It will be 89 stories and 319m/1,047ft and will be the new home to Shangri-La Hotel and Resorts. I believe the curtain wall for the tower will be blue crystalline glass and stainless steel. Upon completion, it will be the fifth tallest in Chicago. Thomas Hoepf is the architect and Teng and Associates is the developer. This project has been a long time coming and is my current favorite supertall in Chicago under construction/approved. It has been in the preliminary stages of construction as of January 05, 2006. |
Posted by Admin at 12:30 AM 0 comments
DUBAI: The Index - 328m/86 floors (U/C)
Project: The Index |
Posted by Admin at 12:00 AM 0 comments









 >
> 






 >
> 



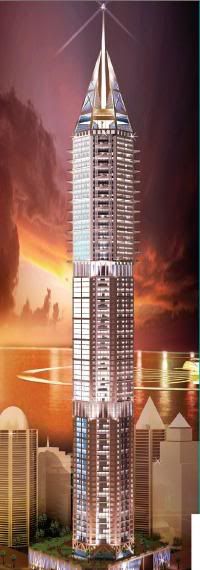

 >
> 
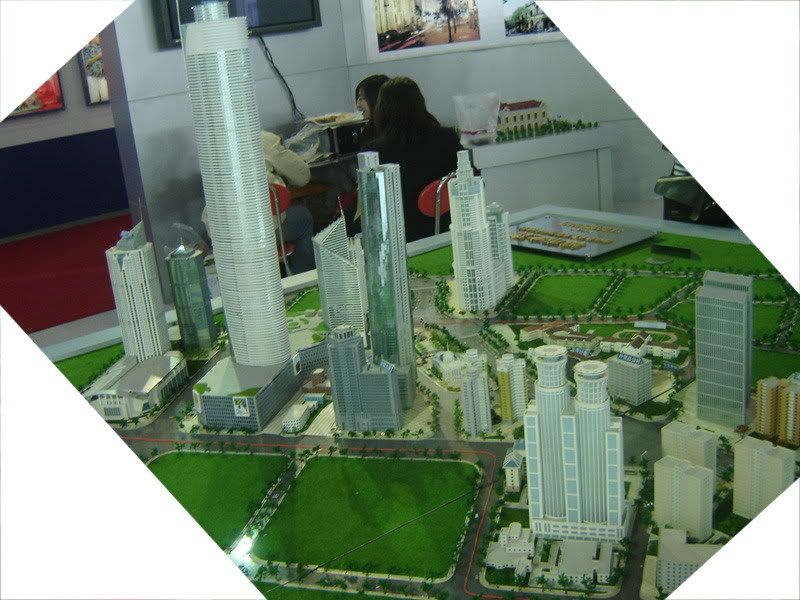
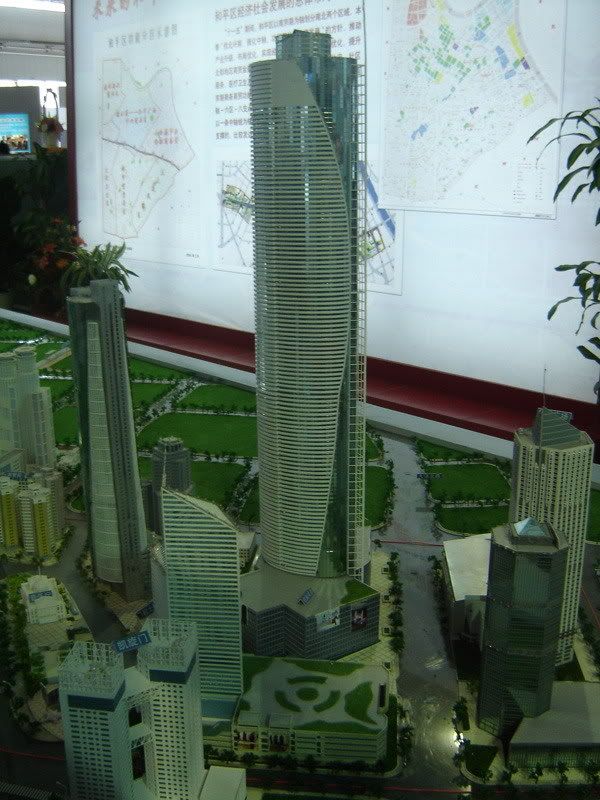
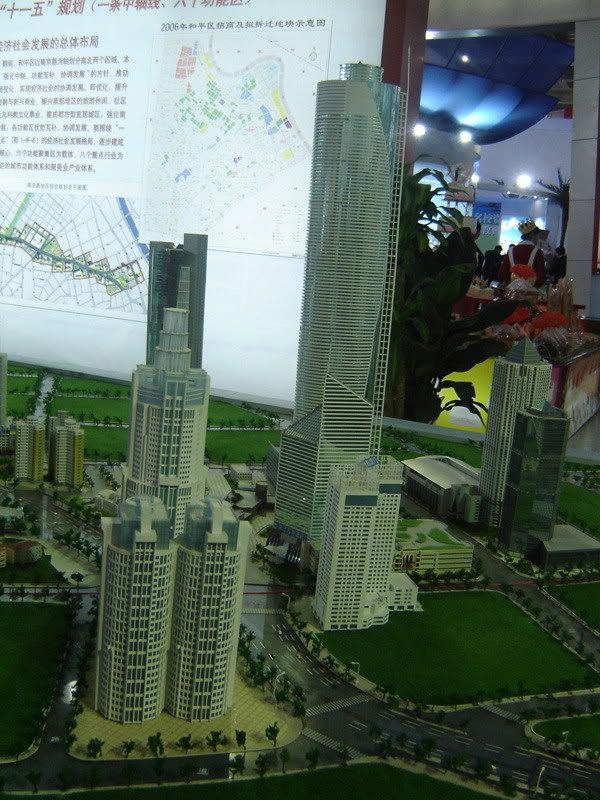
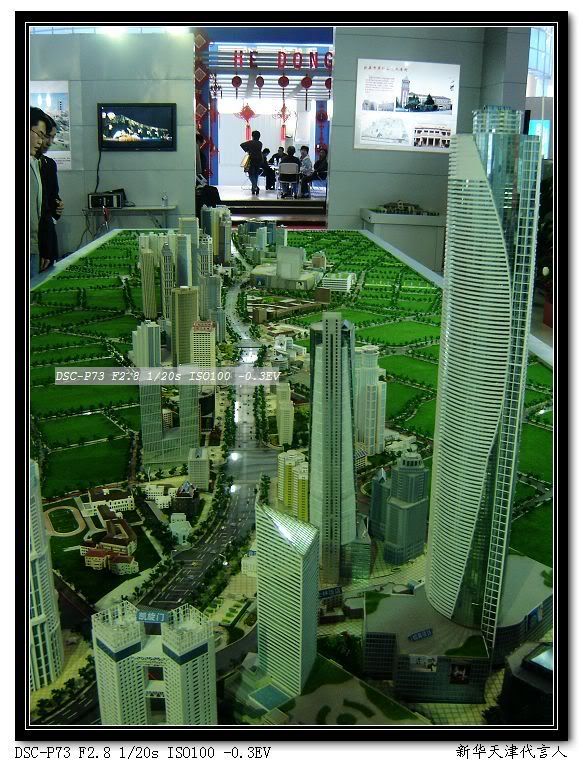
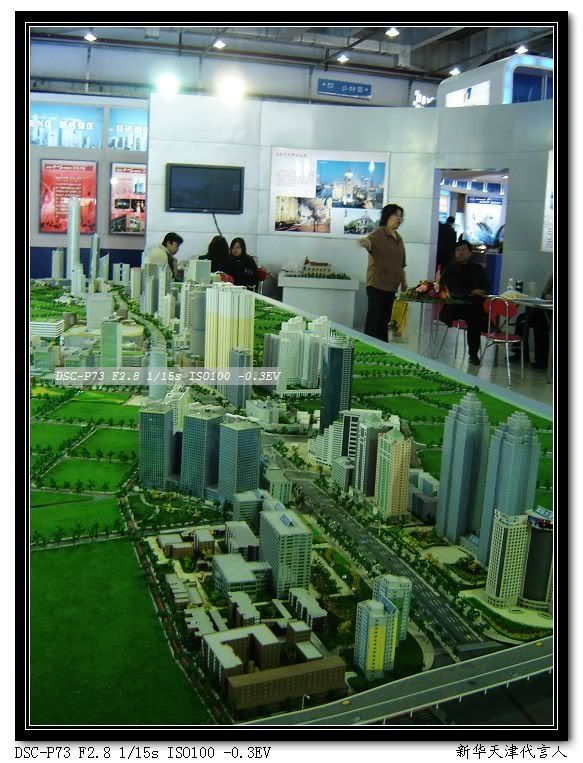

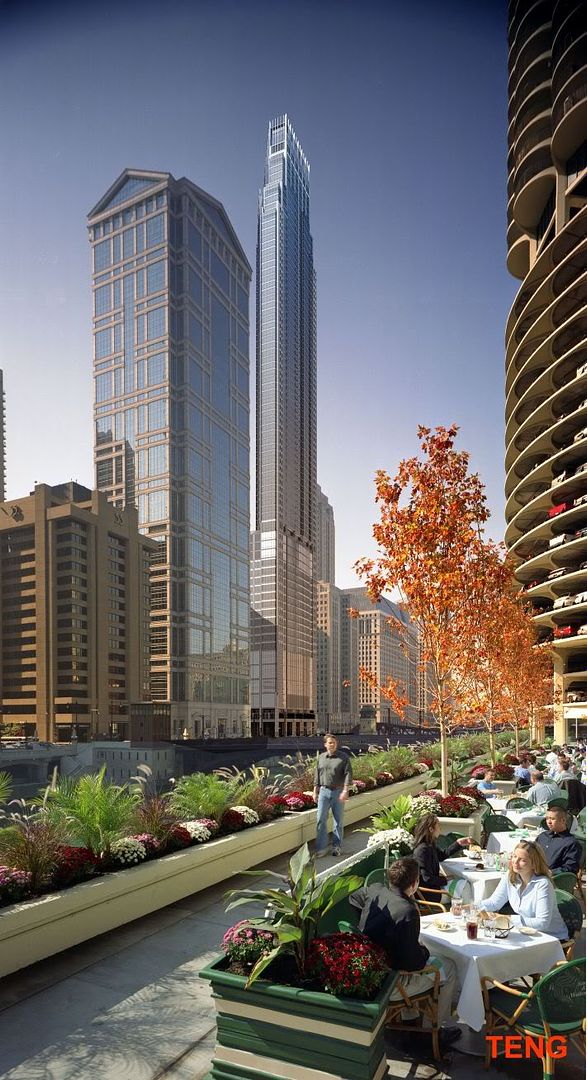
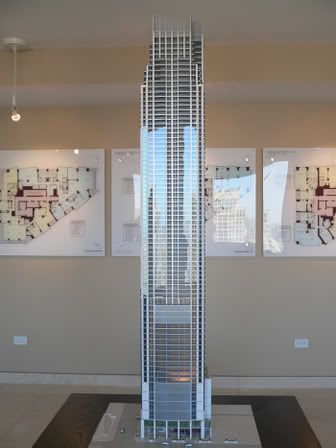
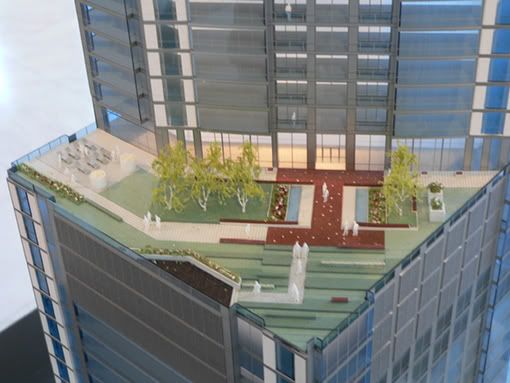
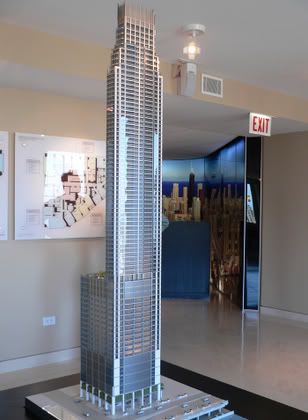
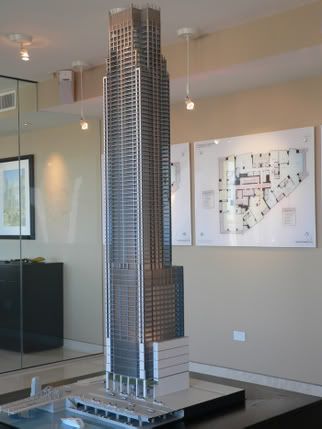
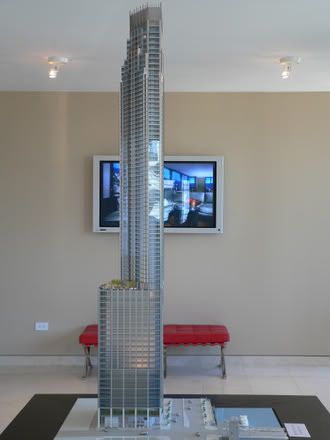
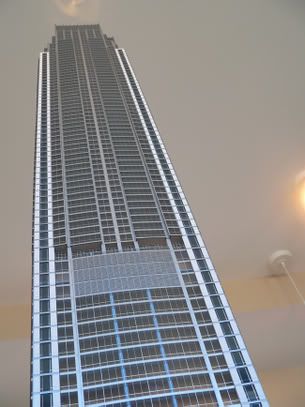





 >
>