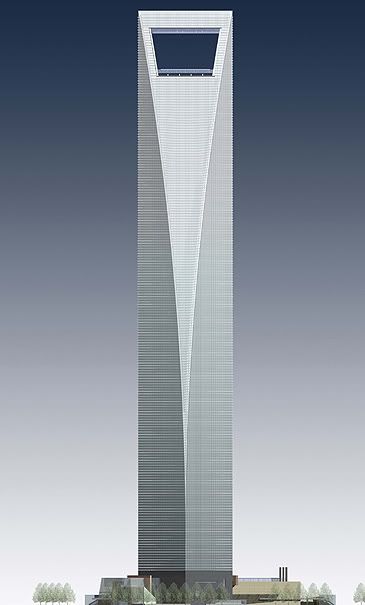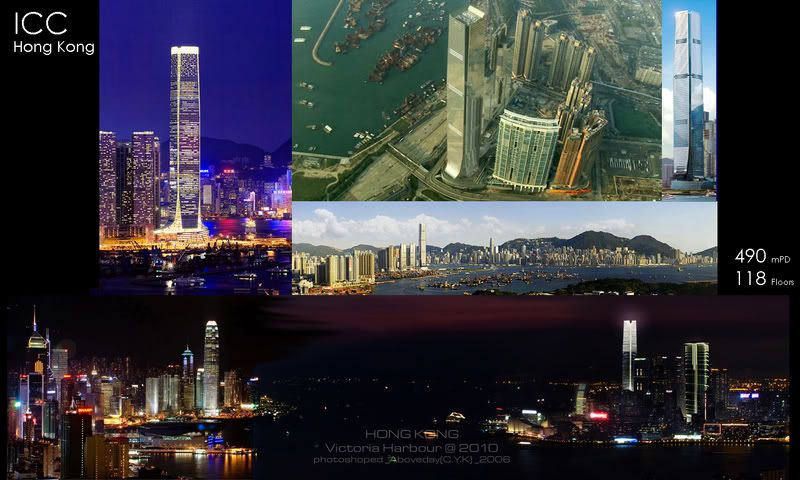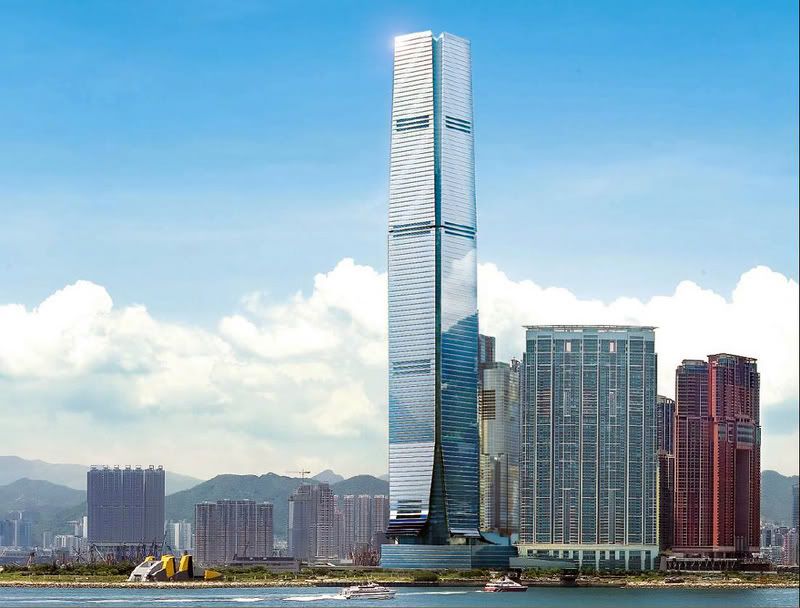
> Link to Shanghai World Financial Center (Part 10)
Older threads > (Part 9) (Part 8) (Part 7) (Part 6) (Part 5) (Part 4) (Part 3) (Part 2) (Part 1)
General Information:
Height: 491.9m
Floors: 101
Year (foundation start): August 27, 1997
Year (start): February 13, 2003
Year (end): March 23, 2008
GFA: 377,300 m²
Elevators: 31
Escalators: 33
Costs at completion: $850,000,000
Location: Pudong/Lujiazui, Shanghai, China
Two architect firms is involved in the project, Kohn Pedersen Fox Associates and East China Architectural Design & Research Institute Co. Ltd. The foundation stone was laid on August 27, 1997. In the late 1990s the Japanese Mori Building Corporation (the developer of SWFC) had a fund shortage caused by the Asian financial crisis, which halted the project after the foundations were completed. Construction finally resumed on February 13th, 2003.
The original plann was a 460m, 94 story tall building, and it was supose to be completed in 2001, and become the world tallest building two years before the completion of Taipei 101. But the design was changed in 2003 to a 491.9m and 101 stories tall building with a 50m wide and tall rectangular opening on the top of the building. Mori Building Corporation actually proposed to raise the building up to 510m so it could surpass Taipei 101's 508m as the world's No. 1 skyscraper, but this was declined by local authorities in Shanghai saying the city has a limit to building heights and an overall consideration of the skylines on both sides of the Huangpu River. The design of the opening near the top of the tower was changed in mid-October, 2005; from a circular to a rectangular opening. Architect and developer claim that it is cheaper and easier to implement the new design.
Renderings:
 
More renderings (click on thumbnail to open rendering)
      
      
     > >
|




















































































































 >
>